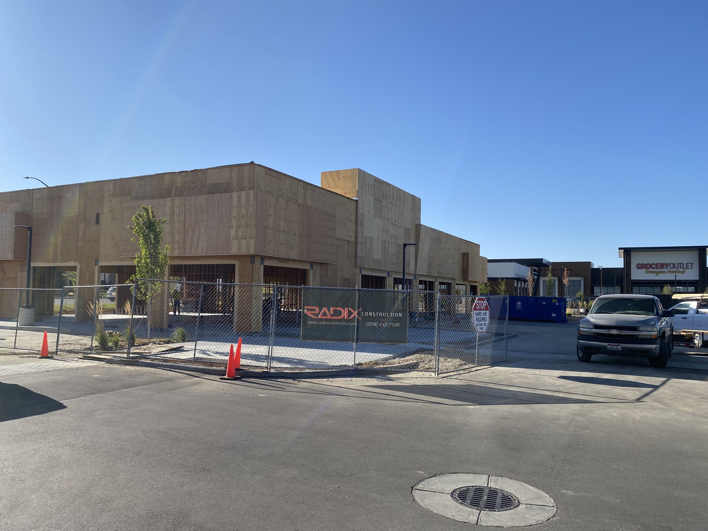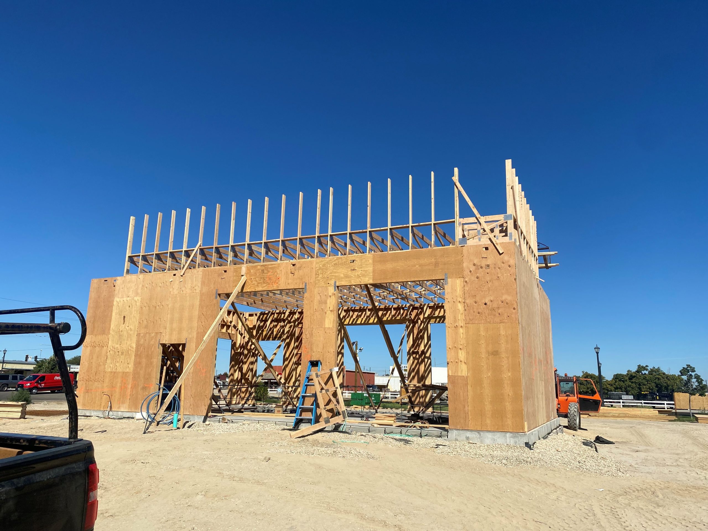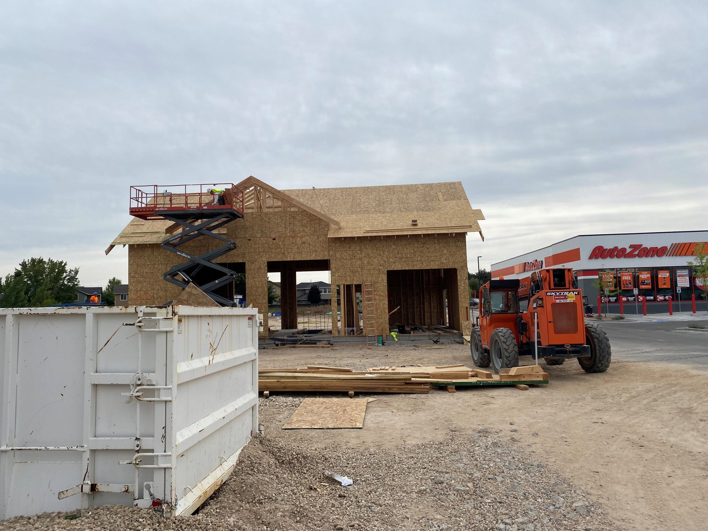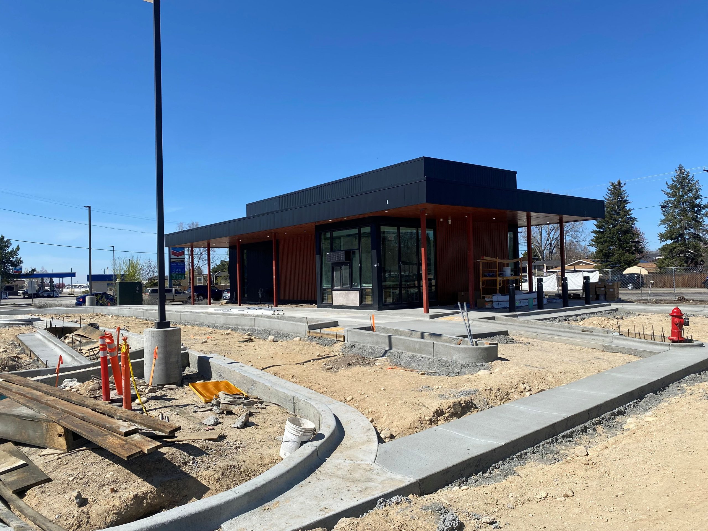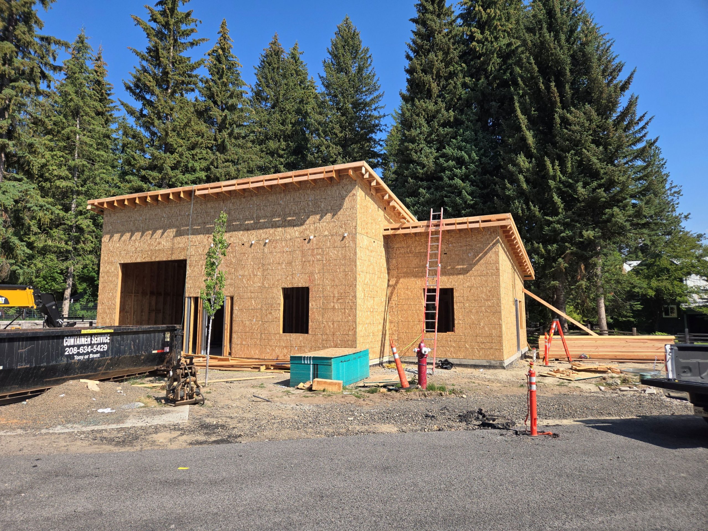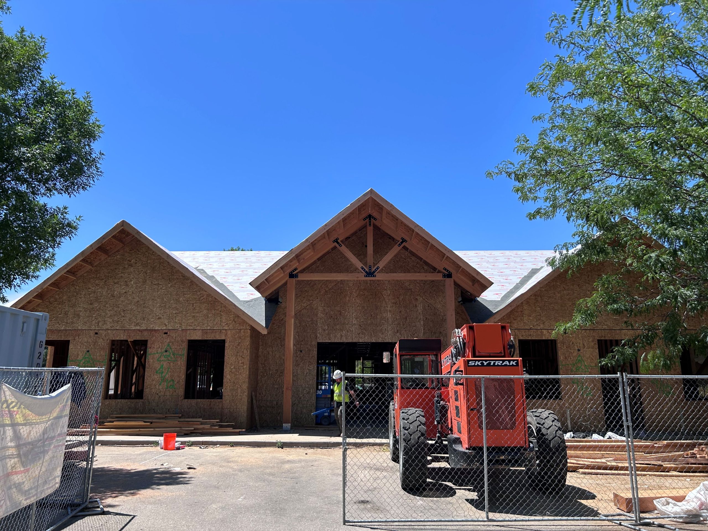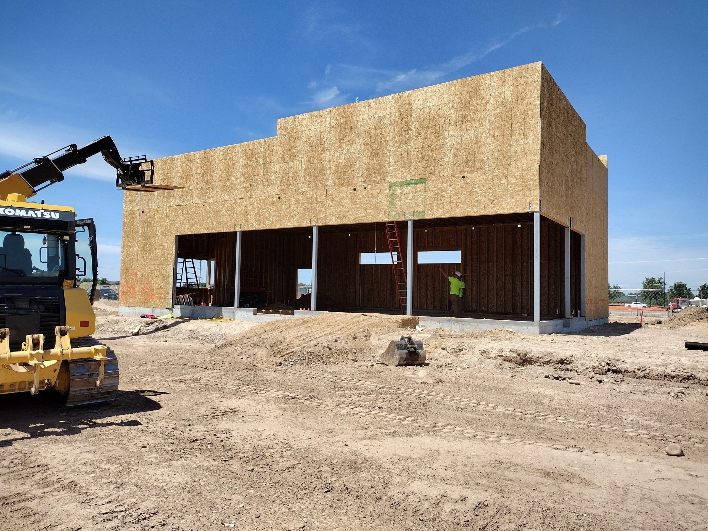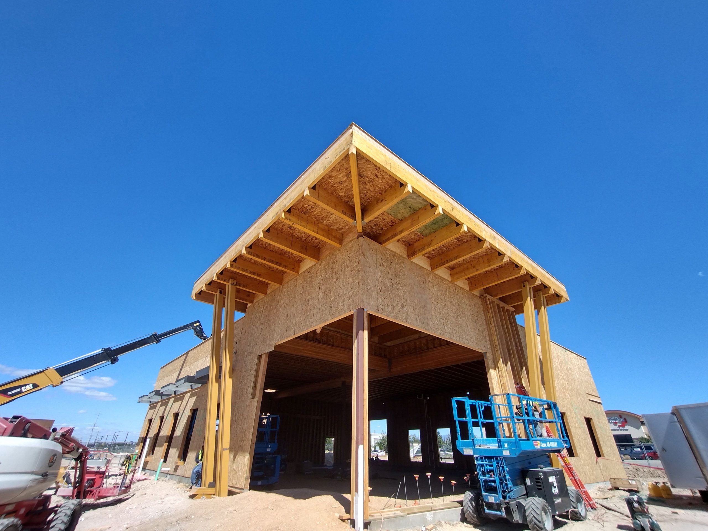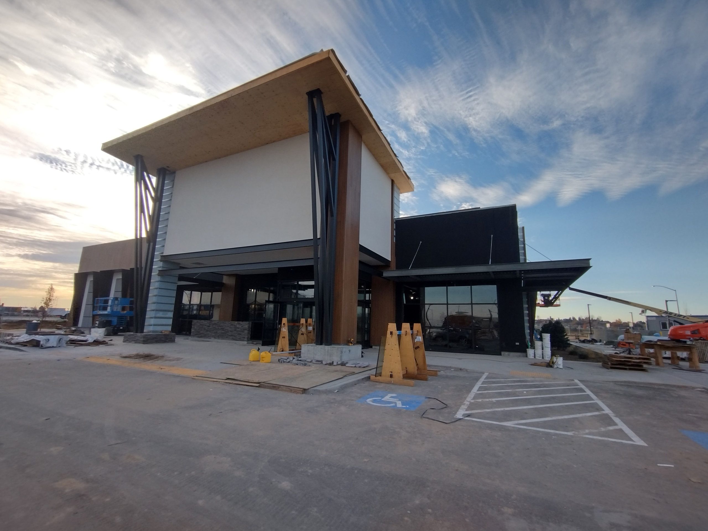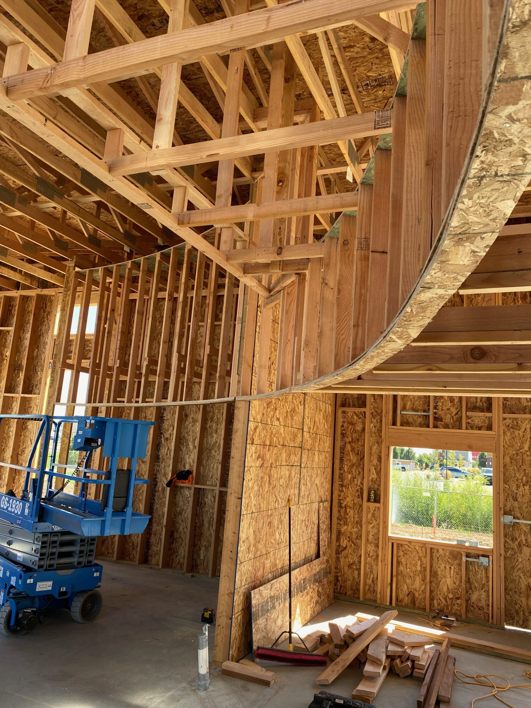Category: Rough Carpentry
Categories
- Apartments
- Apartments-MSD
- Auto Dealerships
- Churches
- Churches-MSD
- Community Centers
- Community Centers-MSD
- Hospitality
- Hospitality-MSD
- Idaho
- Industrial
- Industrial-MSD
- Medical
- Medical-MSD
- Offices
- Offices-MSD
- Projects
- Residential
- Residential-MSD
- Retail
- Retail-MSD
- Retail-Siding
- Rough Carpentry
- Schools
- Schools-MSD
- Siding
- Slider-features
- Theaters

